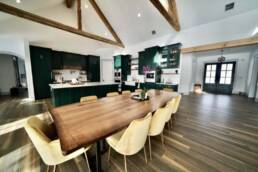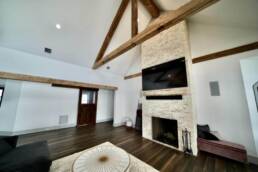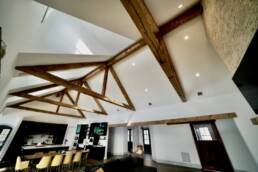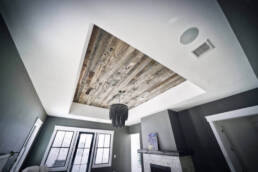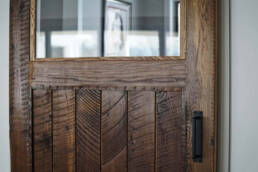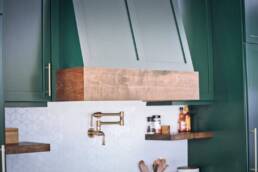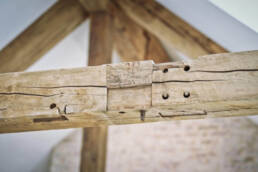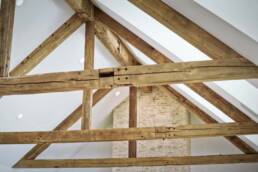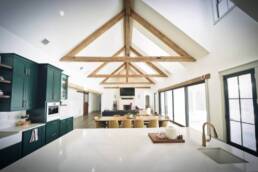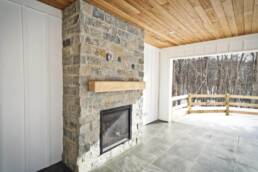
Colts Neck, NJ
We got to flex several different muscles while working on this seriously impressive home in Colts Neck, N.J. The homeowners asked us to tackle a bunch of projects throughout the house – from the master bedroom, kitchen and great room on the inside to the pool house outside.
One of the most fun aspects of this project was getting to use wood that was milled right from the homeowners’ property. We dried it and sanded it in our shop and then turned it into two mantels (one stained nearly black, and the other kept natural for use outdoors), the kitchen shelves, a dining table, and a piece of decorative trim on the range hood.
Although the wood from their trees went a long way, we did have to utilize some additional materials from our shop as well. In the bedroom, we installed our gray barn siding to highlight the tray ceiling. And in the great room, we crafted a sliding barn door out of beautifully textured 2-by-8 floor joists and finished it off with a piece of tempered glass. In that same space, we also built a mantel and several large-scale beams and trusses from some rough sawn beech wood. The ridge beam – measuring 8 inches wide by 13 inches high, and nearly 50 feet (!) in length – and rafters were hollowed out to help cut down on some of the weight of the beams, while the king posts and 24-foot tie beams were kept solid.
If you’d like more information on how Real Antique Wood can transform your home or business, schedule a 15-minute call or book a 30-minute in-person appointment today.
ServicesResidentialYear2021
